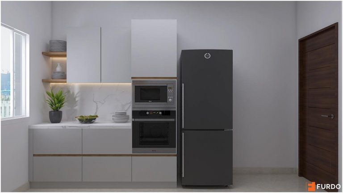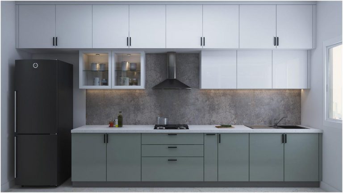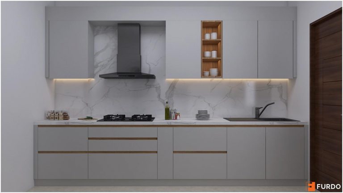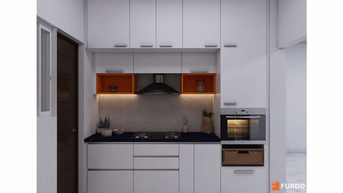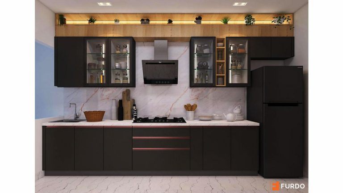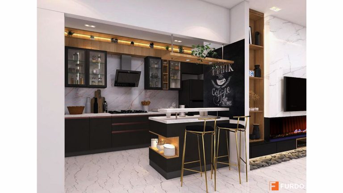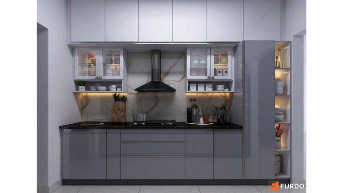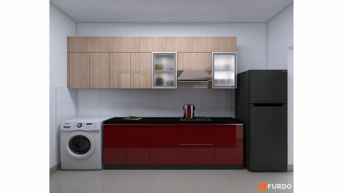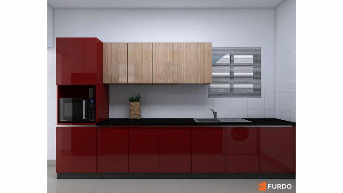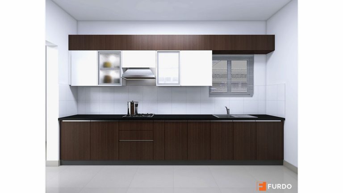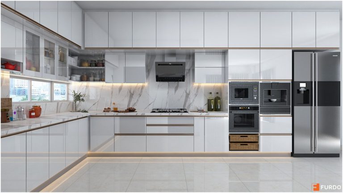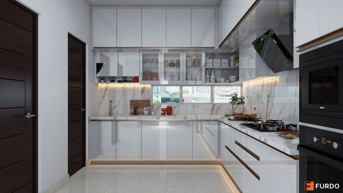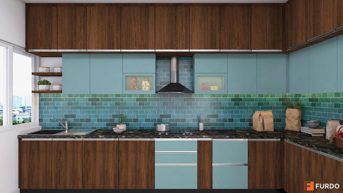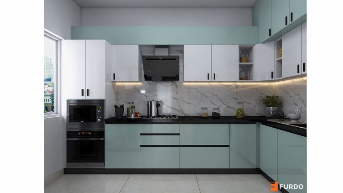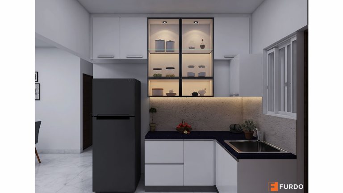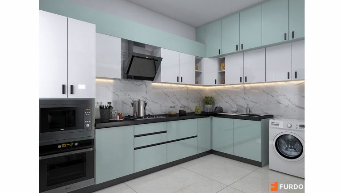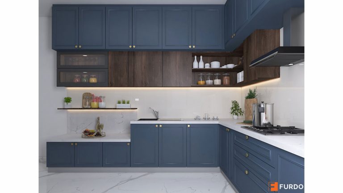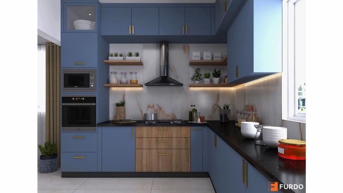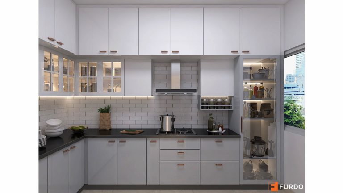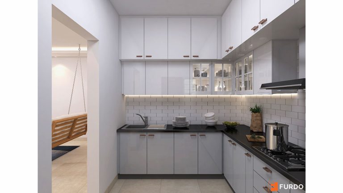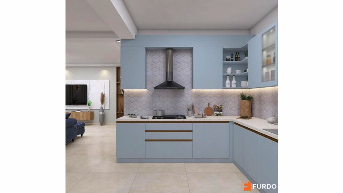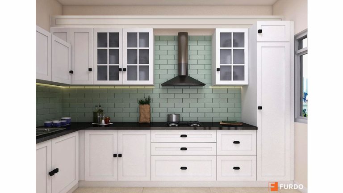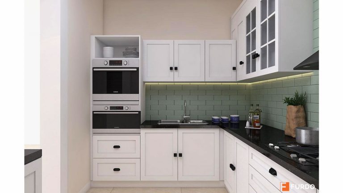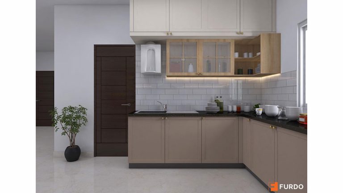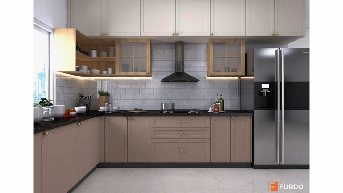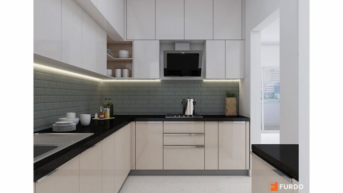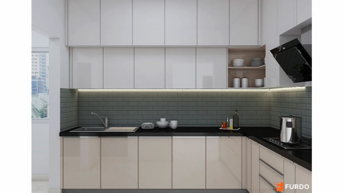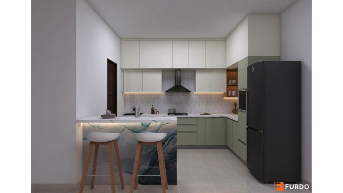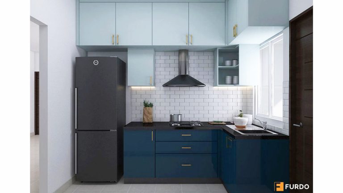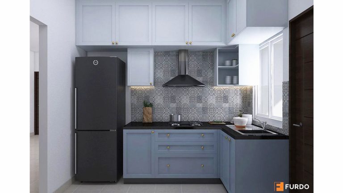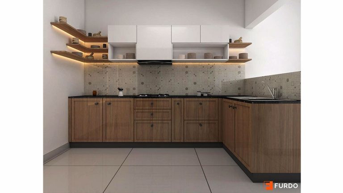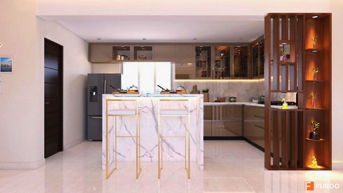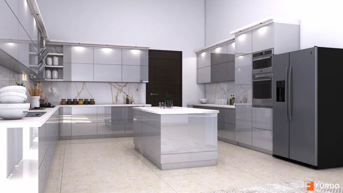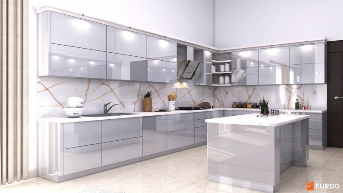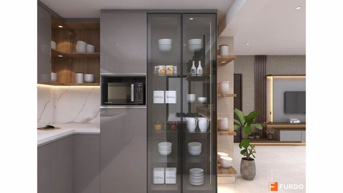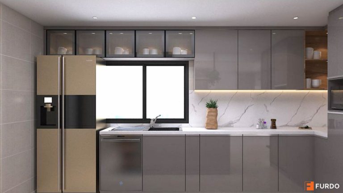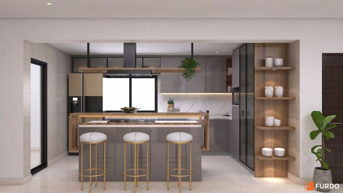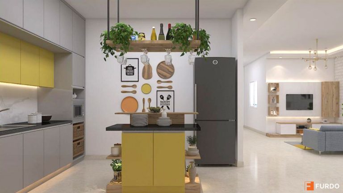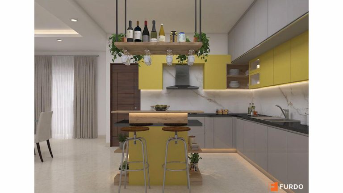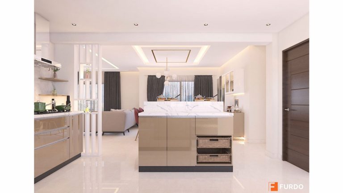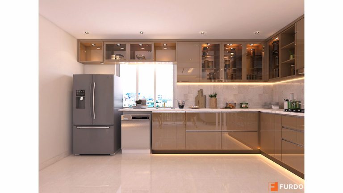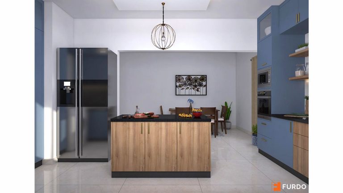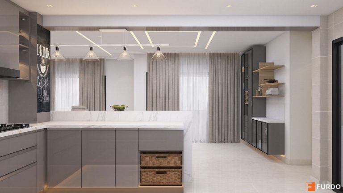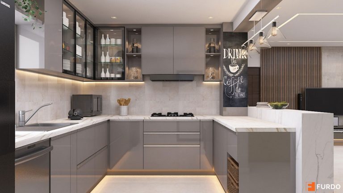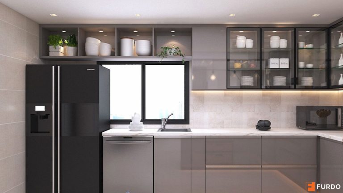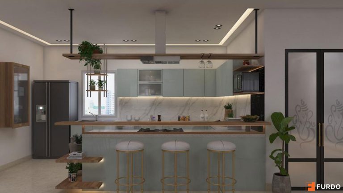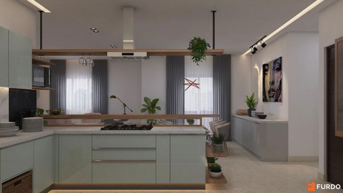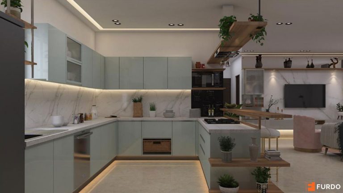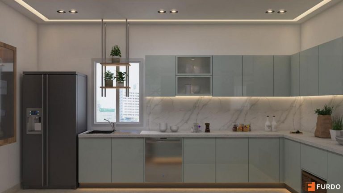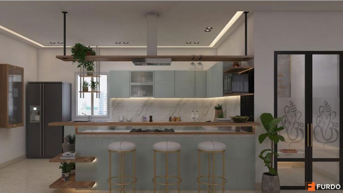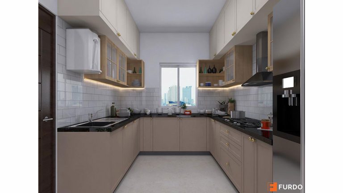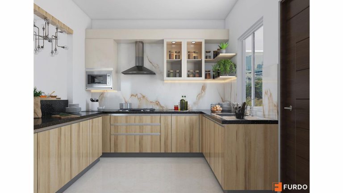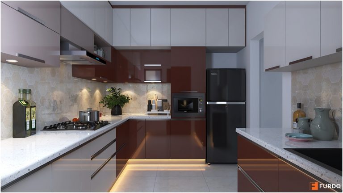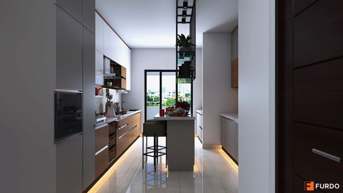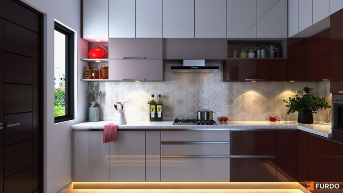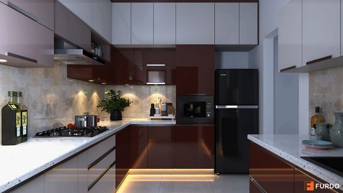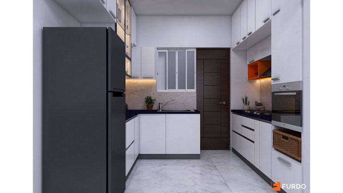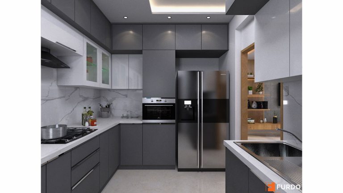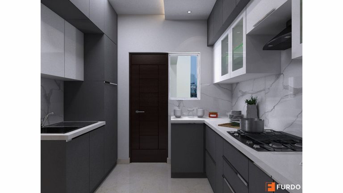STRAIGHT KITCHEN
A single-line kitchen is space-saving and therefore ideal for small spaces.
This kitchen form only needs one wall.
There are no winding or hard-to-reach areas (corner units) , all the utensils and appliances are available within arms reach.
These are also suitable for very long floor plans, and help make your space look spacious and clutter free.
L SHAPED KITCHEN
The L-shaped kitchen plan is one of the most popular and most classic layouts, for good reason. It is a highly flexible design that can be adapted to many sizes and styles of kitchens. Plus, it is one of the most ergonomically correct kitchen designs in terms of practical and efficient workflow. An L-shaped kitchen also provides a lot design flexibility. Cooks love this basic layout, as it reduces the walking time between kitchen stations. It makes it very easy to create an ergonomically efficient kitchen triangle, with the refrigerator, stove, and sink arranged in the classic three-point shape.
ISLAND KITCHEN
Island kitchens are a great way of adding additional storage.
It also helps create a defined space in an open concept home.
It is multipurpose in a way that it acts as a breakfast counter/ dining table with seating, as well as extra countertop space that can be used as prep space and for usage of small appliances.
This is also an area that can be highlighted with fun seating, overhead lighting , and display of items, since it is the focal point of the kitchen.
U SHAPED KITCHEN
A standard U shaped kitchen is among the most versatile designs as it keeps everything within easy reach whether the region is small or large. These kitchens are usually designed with work-spaces on three sides with cabinets below them with one of the parallel sides longer than the other. The longer end which sometimes becomes a galley usually contains the washing area or breakfast bar.
Whether U-shaped kitchens are located in large or small areas they provide plenty of work space and are safe as they have a single entry and exit point. Planning the layout is relatively easy in U shaped kitchens as it allows room for flexibility and symmetry.
Whether U-shaped kitchens are located in large or small areas they provide plenty of work space and are safe as they have a single entry and exit point. Planning the layout is relatively easy in U shaped kitchens as it allows room for flexibility and symmetry.
PARALLEL KITCHEN
Parallel Shape kitchen is most efficient layout for a narrow space. This is perhaps the most efficient of all kitchens when it comes to primary use of the kitchen: cooking. This kitchen layout has two long parallel working areas that can be divided in wet and dry areas. The main platform can be used for washing and cooking, whereas the opposite platform can be utilized as an additional workspace, or for keeping appliances. Alternatively, you could also turn one of the walls with cabinets and appliances into an island for a more entertaining and friendly version of a parallel kitchen. It is ideal with rectangular kitchen space.
